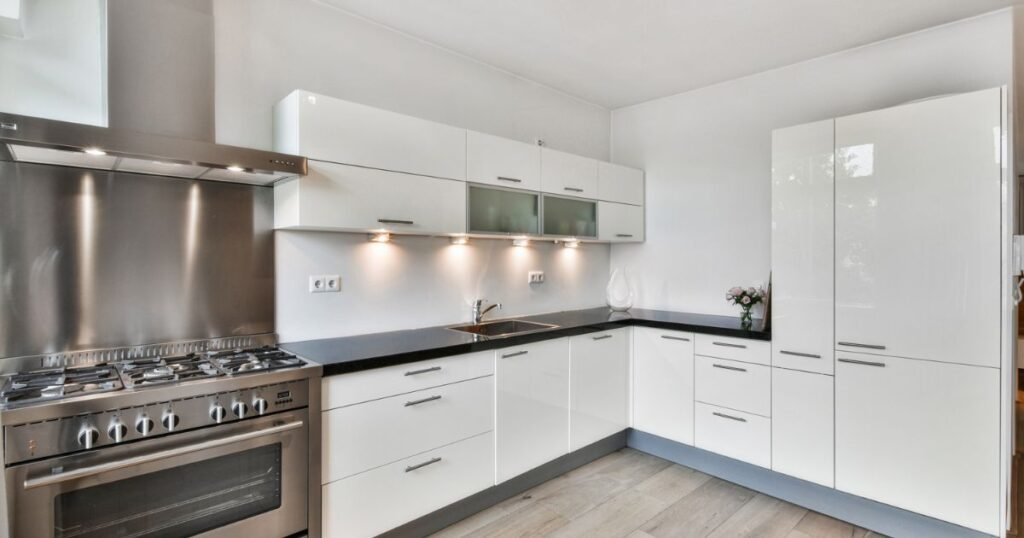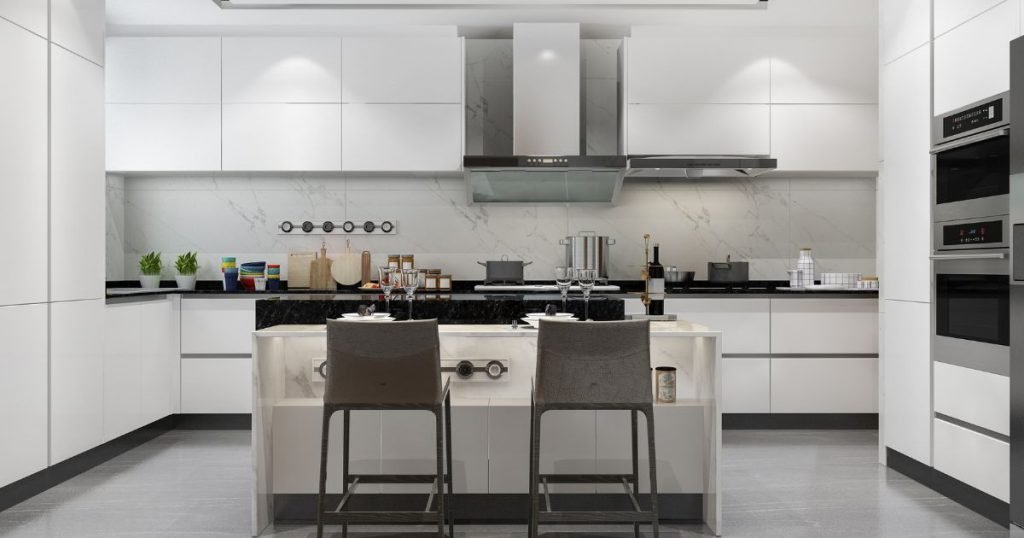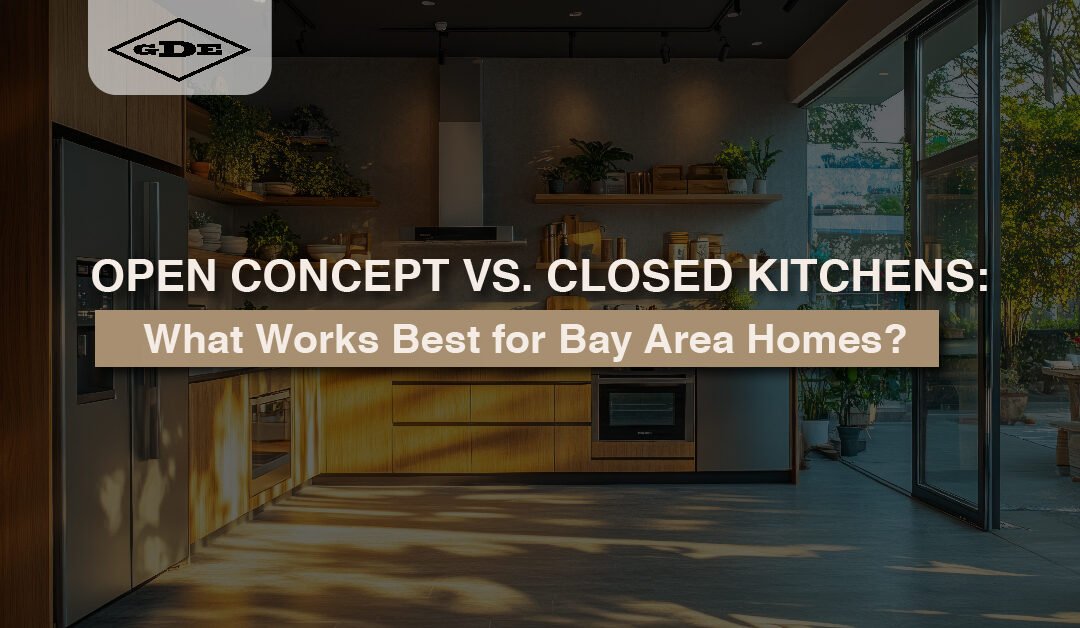When it comes to updating or building your dream kitchen, few choices spark more debate than whether to go with an open or closed layout. In the heart of Northern California, homeowners are asking the same question: What’s the best approach for my lifestyle and my property’s value?
This guide breaks down open concept vs closed kitchens Bay Area trends, explores the pros and cons of each style, and shares insider kitchen remodeling ideas Bay Area residents are embracing to create their perfect cooking and gathering spaces.
What Are Open and Closed Kitchens?
An open concept kitchen, Bay Area style, seamlessly connects the kitchen with nearby living and dining areas by eliminating dividing walls. This creates one spacious, seamless area that promotes easy movement and social connection.
A closed kitchen design, Bay Area approach, on the other hand, keeps the kitchen separate with walls, doors, or partial partitions. This more traditional layout offers privacy, distinct zones, and sometimes greater storage potential.
Both options can be beautiful and functional. The right choice depends on your lifestyle, home size, and how you like to cook and entertain.
Pros and Cons of Open Kitchens
Understanding the pros and cons of open kitchens can help you decide whether this style suits your household:
Pros:
- Social connection: Cook while chatting with family or guests.
- Spacious feel: Makes smaller homes look larger by removing barriers.
- Natural light: Fewer walls mean sunlight can reach more of your interior.
- Modern appeal: Aligns with current modern kitchen designs Bay Area buyers love.
Cons:
- Noise and smells: Cooking sounds and aromas spread easily into living areas.
- Reduced storage and wall space: With fewer walls, there’s less room for cabinets and shelving.
- Visible clutter: The kitchen is always on display, even when messy.

Benefits of Closed Kitchen Design
Closed kitchens have been around for centuries, and they’re seeing a comeback. Here’s why a closed kitchen design Bay Area might work better for you:
Advantages:
- Privacy: Ideal if you prefer to cook without an audience.
- Containment: Smells, noise, and mess stay in the kitchen.
- More cabinetry: Extra walls allow more storage and appliance options.
- Defined spaces: Easier to create distinct décor styles in different rooms.
Potential downsides include less natural light, reduced flow, and feeling disconnected from the rest of the home. But for some homeowners—especially avid cooks—these trade-offs are worth it.
Lifestyle Considerations for Bay Area Homes
When weighing open concept vs closed kitchens, Bay Area, think about how you live day-to-day:
- Entertaining style: Do you like hosting large gatherings where cooking and mingling happen simultaneously? An open layout may be best.
- Cooking habits: If you’re an intense cook with lots of prep, a closed kitchen provides focus and privacy.
- Family needs: Parents of young children might appreciate the visibility of an open plan, while teens or multigenerational households may prefer separation.
- Noise sensitivity: In bustling Bay Area neighborhoods, a quieter enclosed kitchen can feel like a retreat.
Your decision should align with your lifestyle, not just trends.
Kitchen Remodeling Ideas Bay Area Homeowners Love
If you’re planning a remodel, there’s no need to commit 100% to one style. A growing number of homeowners are combining features from both open and closed layouts. Some kitchen remodeling ideas Bay Area designers recommend include:
- Partial walls or glass partitions: Maintain light and sightlines while reducing noise.
- Oversized islands: Create a natural gathering point in an open kitchen.
- Pocket or sliding doors: Convert a space from open to closed when needed.
- Dual-purpose cabinetry: Use tall cabinets or shelving to subtly separate zones without blocking light.
These hybrid options let you easily adjust your kitchen’s layout to suit different occasions.
Modern Kitchen Designs Bay Area Trends
Today’s modern kitchen designs, Bay Area lean toward functionality, sustainability, and personalization. Whether open or closed, you’ll see:
- Clean lines and minimal clutter
- Energy-efficient appliances
- Durable, eco-friendly materials
- Integrated smart technology
Combining these features with the layout style that fits your life ensures your kitchen stays timeless and valuable.
Best Kitchen Layout for Bay Area Homes
- Smaller condos or townhouses often benefit from open or semi-open layouts to make limited space feel larger.
- Historic or character homes: May suit a closed kitchen that preserves original floor plans and charm.
- Luxury properties: Frequently include flexible partitions or butler’s pantries, offering the best of both worlds.
Working with a local designer who understands Bay Area architecture can help you make the most of your space.
How to Decide Between Open and Closed Kitchens
Here’s a quick step-by-step approach:
- Assess your current space: Measure, photograph, and note how you use it.
- List your priorities: Entertaining, storage, privacy, resale value, or aesthetics?
- Establish a practical budget: Certain changes—such as taking out load-bearing walls—can significantly increase costs.
- Seek expert guidance: A seasoned designer or contractor can reveal creative solutions you may not have thought of.
- Think ahead: Consider how your needs may evolve.
This process helps you choose a layout that fits your life now and adapts later.
Common Mistakes to Avoid
- Following trends blindly: Just because open layouts are popular doesn’t mean they’re right for you.
- Ignoring structural realities: Some walls can’t be removed without major work.
- Underestimating storage needs: Especially critical in open layouts with fewer walls.
- Overlooking ventilation: In both layouts, proper airflow keeps your kitchen comfortable.
Avoiding these mistakes ensures your investment pays off.

Danz Construction: Your Bay Area Kitchen Remodeling Partner
When it comes to choosing between open and closed kitchen layouts, Danz Construction has become a trusted name for homeowners across the Bay Area. Specializing in thoughtful design-build services, their team helps clients navigate the pros and cons of each style—whether you’re dreaming of an open concept kitchen, Bay Area–style renovation or prefer a more closed kitchen design, Bay Area approach. By combining expert planning, quality craftsmanship, and local knowledge, Danz Construction delivers customized kitchens that reflect your lifestyle while adding long-term value to your home.
Final Thoughts
Choosing between open concept vs closed kitchens Bay Area is about more than style—it’s about how you live, cook, and connect with others. An open concept kitchen, Bay Area style, offers flow, brightness, and a social vibe. A closed kitchen design Bay Area provides privacy, storage, and a sense of order.
By exploring the pros and cons of open kitchens, gathering kitchen remodeling ideas Bay Area professionals recommend, and keeping an eye on modern kitchen designs Bay Area trends, you can create the best kitchen layout for Bay Area homes—one that reflects your unique lifestyle.
Whether you lean toward open, closed, or a hybrid approach, the key is intentional design. With thoughtful planning, your kitchen can become the heart of your home for years to come.
Frequently Asked Questions (FAQs)
1. What’s the main difference between an open and a closed kitchen layout?
An open kitchen removes walls to merge with living or dining areas, creating a seamless, social space. A closed kitchen has walls or partitions for more privacy and storage.
2. What are the pros and cons of open kitchens in Bay Area homes?
Open kitchens offer spaciousness, natural light, and social interaction, but they can spread noise and cooking smells and provide less wall space for cabinets.
3. Why might a closed kitchen design be better for some homeowners?
Closed kitchens offer privacy, containment of mess and noise, and extra cabinetry or appliance space—ideal for serious cooks or those who value separate rooms.
4. Can I combine features of both open and closed kitchens?
Yes. Many Bay Area homeowners use hybrid designs—like partial walls, glass partitions, or sliding doors—to get the benefits of both layouts.
5. How do I choose the best kitchen layout for my Bay Area home?
Evaluate your lifestyle, cooking habits, entertaining style, and storage needs. Consulting a local designer or contractor can reveal options you might not have considered.

