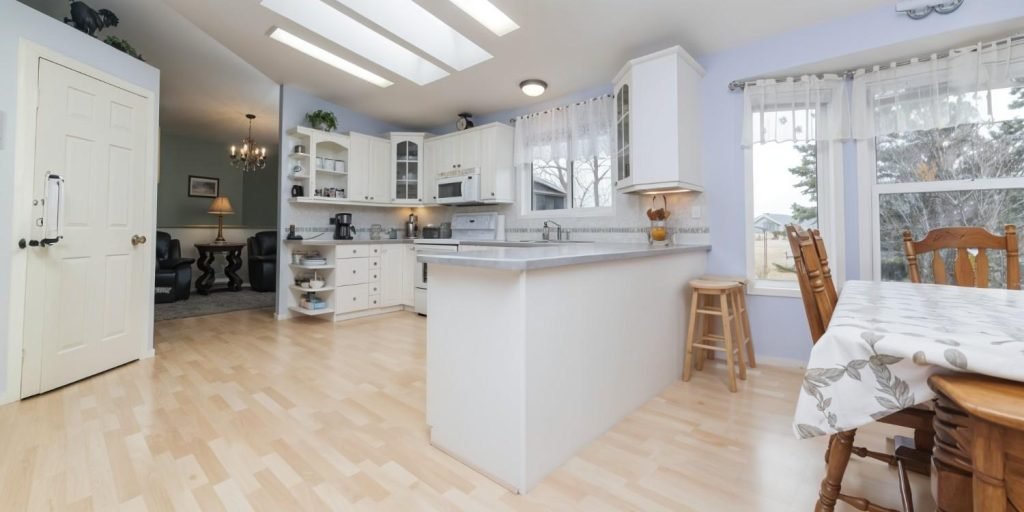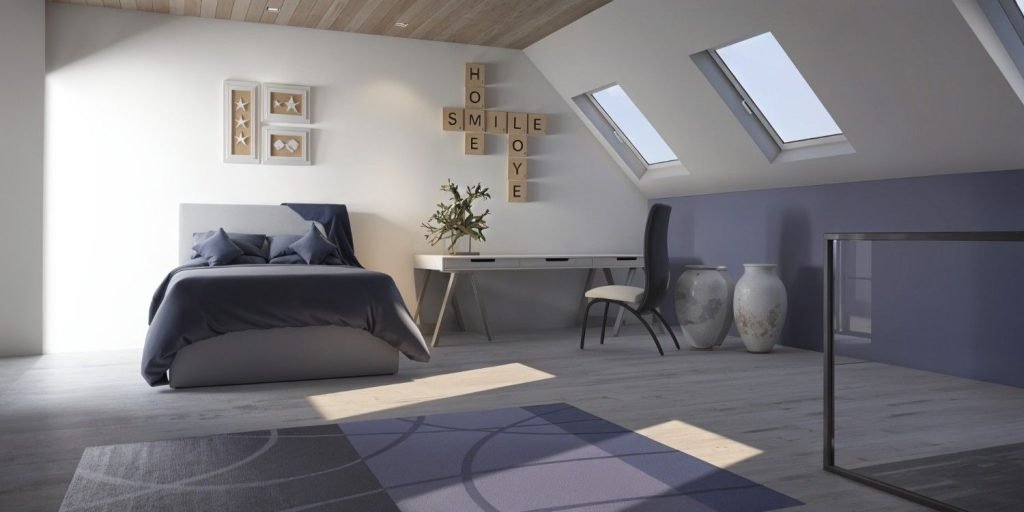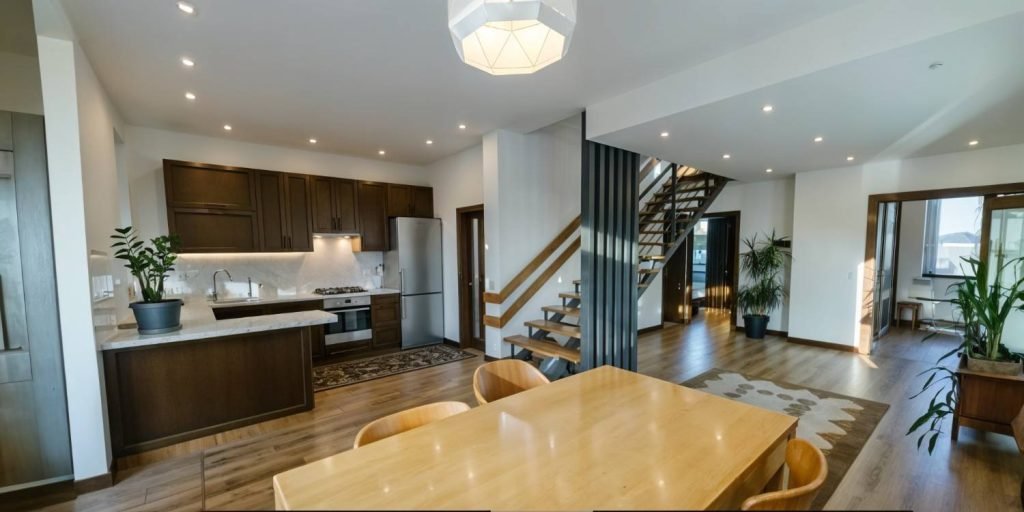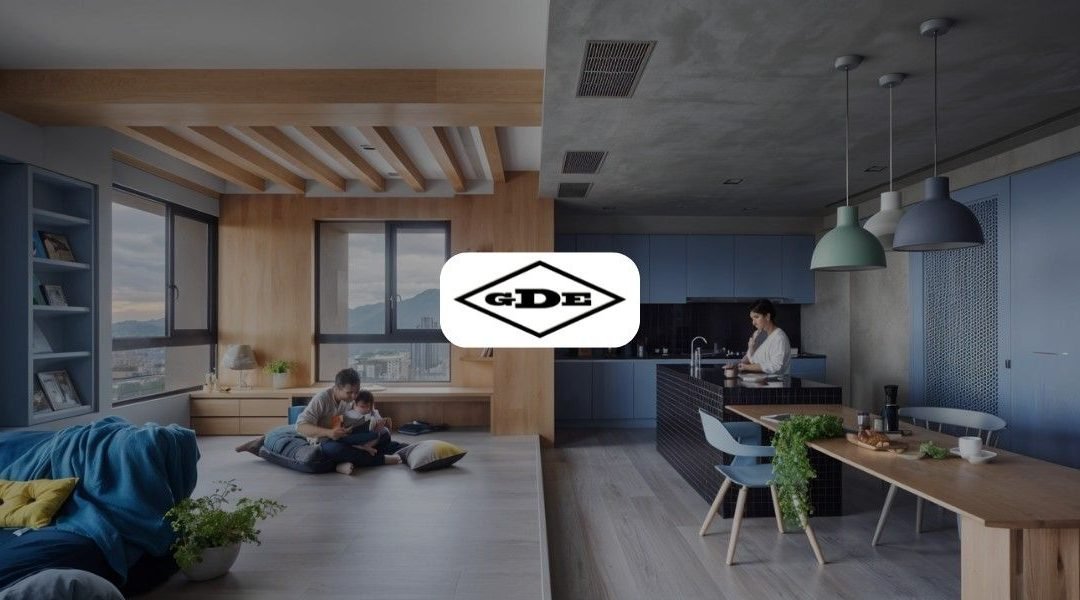Accessory Dwelling Units (ADUs) are an excellent way to add extra living space, rental space, or a private guest suite to your property. However, with limited square footage, smart ADU design ideas are crucial to maximize functionality with complete comfort.
This blog explores space-saving ADU storage solutions, functional accessory dwelling unit design strategies, and ADU interior design for small spaces to help you create a stylish, efficient, and livable compact home.
10 Tips: ADU Design Ideas
1. Open Floor Plans: For Flexibility
An open-concept layout eliminates unnecessary walls, making a small ADU feel larger. Combine the living, dining, and kitchen areas into one cohesive space. Use furniture and rugs to define zones without closing off areas.
Pro Tip: A kitchen island with seating doubles as a dining table and prep space.
2. Multi-Functional Furniture
Invest in pieces that serve multiple purposes:
- Murphy beds – Conveniently fold into the wall, creating extra floor space when not in use.
- Sofa beds – Provide seating by day and a guest bed at night.
- Storage ottomans – Offer seating + hidden storage.
- Fold-down desks – Create a workspace that disappears when not in use.
3. Vertical Storage Solutions
When floor space is limited, think upward:
- Floor-to-ceiling shelving – Maximizes wall space for books, decor, and essentials.
- Floating shelves – Keep surfaces clutter-free.
- Over-the-door organizers – Perfect for shoes, pantry items, or cleaning supplies.
- Lofted beds – Free up space underneath for a desk, couch, or storage.

4. Built-Ins: Space-saving ADU Storage
Custom-built-ins make storage blend into the design:
- Under-stair drawers – Utilize every inch of an ADU with stairs.
- Window seat storage – Adds seating + hidden compartments.
- Kitchen toe-kick drawers – Extra space for rarely used items.
5. Appliances: Compact & Space-Saving
Standard-sized appliances can overwhelm a small ADU. Opt for:
- 24-inch dishwashers
- Apartment-sized refrigerators
- Combination washer-dryer units
- Induction cooktops (sleeker than bulky stoves)
6. Doors: Sliding & Pocket
Traditional swinging doors take up valuable space. Instead, use:
- Sliding barn doors – Stylish and space-efficient.
- Pocket doors – Tuck neatly into the wall when open.
- Room dividers – Offer flexibility in open layouts.
7. Mirrors: Light Colors & Strategic
Make a small ADU feel airy and bright:
- Light paint colors (whites, soft grays, pastels) reflect light.
- Large mirrors make rooms feel more open.
- Glass partitions maintain an open feel while dividing rooms.
8. Outdoor Living Extensions
Expand usable space by incorporating:
- A small deck or patio – Adds square footage for relaxing or dining.
- Foldable glass door – Blurs the line between indoor and outdoor living.
9. Staircase Storage Solutions
If your ADU has a loft or second level, transform the staircase into functional storage:
- Pull-out drawers built into each step for shoes, linens, or pantry items.
- Open shelving underneath for books, decor, or baskets.
- Hidden cabinets along the side for bulky items like luggage or seasonal decor.
This clever use of often-wasted space keeps your ADU clutter-free without sacrificing style.
10. Foldable & Expandable Features
Incorporate elements that adapt to your needs:
- Foldable dining tables – Mount on the wall and expand only when needed.
- Retractable clotheslines – Hidden in cabinets for laundry days.
- Expandable kitchen counters – Pull-out surfaces for extra prep space.
- Nesting furniture – Stackable chairs/tables that tuck away neatly.
These flexible features ensure every inch of your ADU works harder for you.

ADU Interior Design for Small Spaces
✔ Studio ADU Layouts
- Place the bed in a nook or loft to separate sleeping areas.
- Use a room divider (like a bookshelf or curtain) for privacy.
✔ 1-Bedroom ADU Layouts
- Opt for a flex room (office/guest room combo).
- Install barn doors to save space in the bedroom.
✔ ADUs with Kitchens
- Galley kitchens maximize efficiency in narrow spaces.
- Open shelving keeps the kitchen feeling open.
Why Smart ADU Design Matters
ADUs typically range from 300 to 1,200 square feet, meaning every inch counts. A well-planned design ensures:
✔ Efficient use of space – No wasted corners or awkward layouts.
✔ Comfortable living – Even a small ADU can feel open and inviting.
✔ Increased property value – A functional ADU attracts renters or boosts resale value.
Let’s dive into the best ADU organization ideas and design tricks to make the best of your space.
Conclusion: Blend ADU Design Ideas—Save Space
A well-designed ADU proves that small spaces can be stylish, functional, and comfortable. By incorporating space-saving ADU storage, multi-functional furniture, and smart layouts, you can create a functional accessory dwelling unit design that feels spacious and inviting. Try blending the 10 ADU design ideas or tips to get extra space on the existing land.
Build for rental income, family members, or a personal retreat using our ADU organization ideas—make the most of every square foot.

Choose Danz Construction for the Best ADU Solutions
You need an expert team that transforms limited space into a well-functioning living area. Danz Construction excels in planning your dream ADU. With years of experience in custom ADU design and construction, we specialize in creating space-smart solutions tailored to your unique needs.
Our team prioritizes multi-functional layouts, built-in storage systems, and energy-efficient designs to maximize every square foot while reflecting your style.
From space-saving Murphy beds to custom vertical storage and open-concept floor plans, we handle every detail of your ADU project. Get a rental unit, guest house, or private retreat. Danz Construction delivers smart, stylish ADUs designed for comfortable living, exactly as you envision them.
Ready to build your ideal ADU? Contact Danz Construction today for a consultation!
Create an ADU that works as hard as you do—let’s build your vision together!
Get in touch with us to start building your space-saving ADU today!
Frequently Asked Questions (FAQs)
1. What are the best ADU design ideas to make it look spacious?
Best ADU design ideas for space:
Use light colors, large mirrors, and glass partitions. Open floor plans, sliding doors, and consistent flooring enhance flow. Maximize natural light with well-placed windows.
2. What are some creative ADU design ideas to add sleeping space?
Creative ADU Design ideas for sleeping space:
Lofted beds, Murphy beds, or convertible sofa beds save space. Built-in bunk beds or roll-away beds work for guests. Platform beds with storage underneath maximize functionality.
3. What are the best space-saving furniture options for small ADUs?
Opt for multi-functional pieces: Murphy beds, sofa beds, nesting tables, fold-down desks, and storage ottomans. Wall-mounted drop-leaf tables maximize floor space while providing full functionality when needed.
4. How can I maximize storage in a 500 sq ft ADU?
Use vertical space with floor-to-ceiling shelving, under-stair storage, and lofted beds with drawers. Over-door organizers and built-in window seats add hidden storage without sacrificing space.
5. What is the best kitchen layout for ADU interior design for small spaces?
Galley or L-shaped kitchens work best. They should include compact appliances, pull-out pantries, and open shelving. A kitchen island offers seating, storage, and a casual dining spot, all in one.

