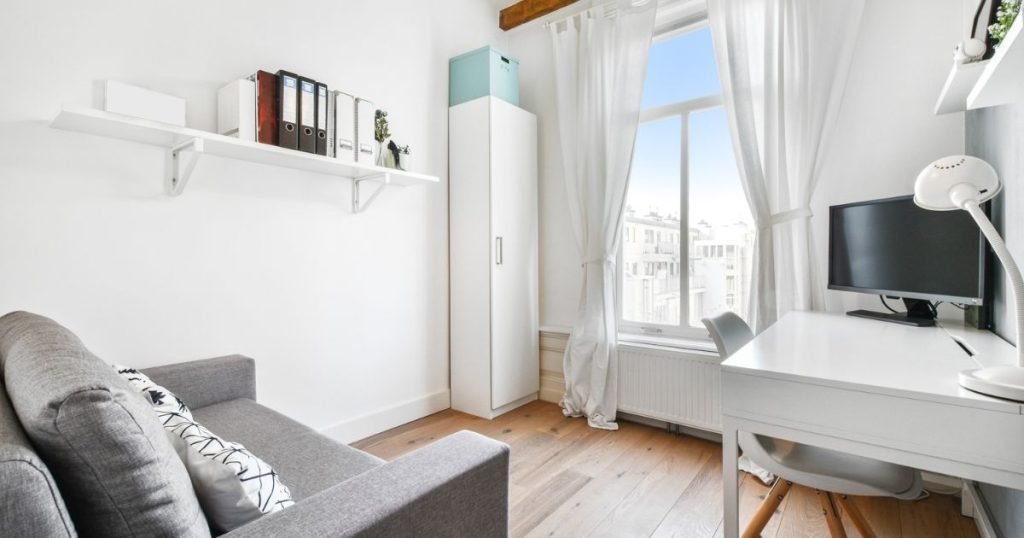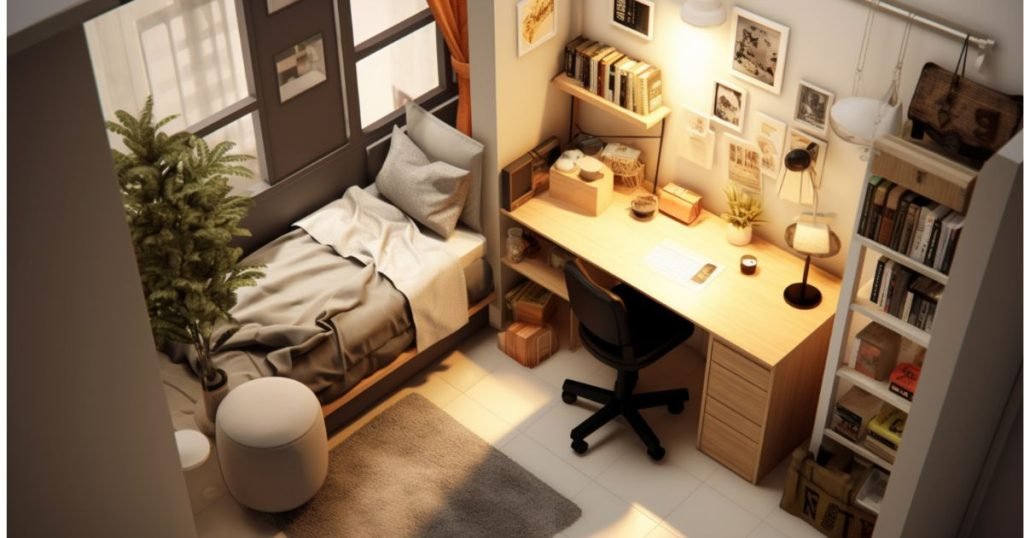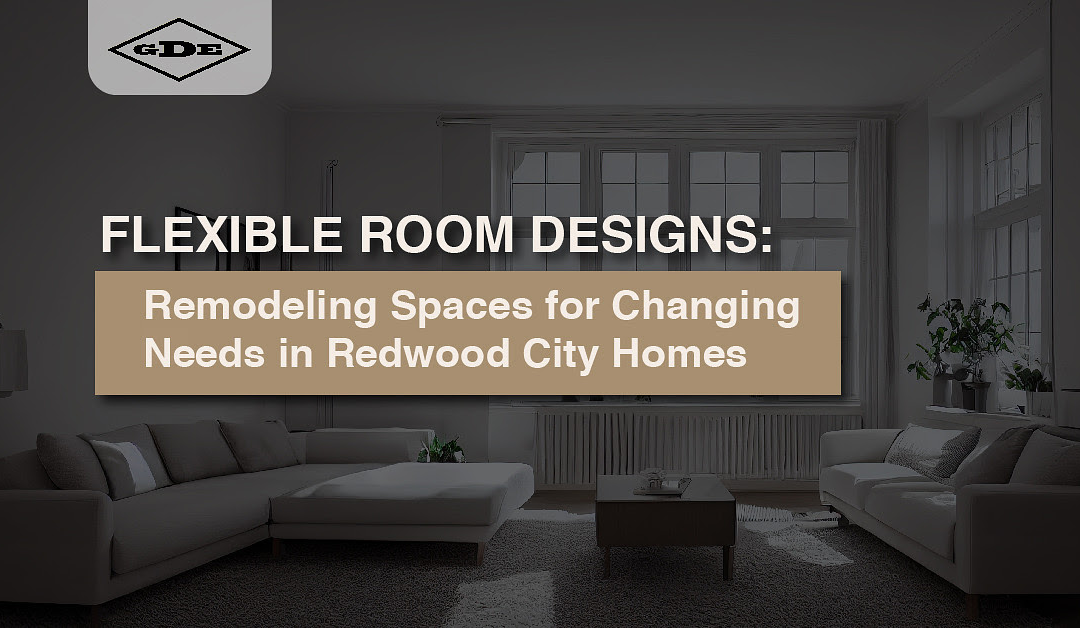Life has a way of changing—kids grow up, jobs go remote, family members move in, hobbies take root, and priorities shift. For homeowners, that means spaces that once worked perfectly may need to serve entirely new purposes. That’s why flexible room designs in Redwood City are becoming a must-have, helping homes adapt gracefully to evolving lifestyles without sacrificing style or comfort.
In this guide, we’ll explore flexible home design ideas, multipurpose room design tips, and creative solutions for remodeling for future needs—so your home is ready for whatever comes next.
Why Flexible Room Design Matters in Redwood City
With its vibrant community and competitive real estate market, Redwood City homes need to work harder to deliver lasting value. Instead of locking a room into one specific use, homeowners are embracing convertible room design ideas that can easily shift with life’s changes.
Flexible designs offer several benefits:
- Cost savings – Avoid major renovations every time your needs change.
- Higher resale value – Buyers appreciate adaptable spaces that can suit their lifestyles.
- Smarter use of space – Particularly valuable when optimizing small-scale remodels in older homes.
Whether you’re looking to merge a home office with a guest bedroom, create a space that works for both playtime and workouts, or design with aging in place in mind, versatility is key.

Flexible Home Design Ideas for Today and Tomorrow
If you’re ready to make your home more adaptable, here are some proven concepts to inspire your remodel:
1. Home Office and Guest Room Combos
One of the most popular home office and guest room combo ideas is a space with a built-in Murphy bed or a fold-out sleeper sofa. This allows the room to function as a productive work area most of the time, while still accommodating overnight visitors comfortably. Add built-in shelving for storage and a desk that can be folded away when not in use.
2. Playroom to Teen Hangout Transition
Families with young kids often start with a bright, toy-filled playroom. Over time, that space can be remodeled into a teen lounge with modular seating, a study nook, and a media setup. This is a great example of designing rooms for changing lifestyles that grow with your family.
3. Gym or Yoga Space That Doubles as a Media Room
Why dedicate an entire room to a treadmill when it can also be movie night central? Clever storage for workout gear, blackout curtains, and a retractable projector screen can help you create a true multipurpose environment.
4. Dining Room Conversion to Library or Study
Many homeowners rarely use their formal dining rooms. Consider how to create multifunctional spaces by integrating floor-to-ceiling bookshelves, a large table that works for both dining and work, and adjustable lighting.

Multipurpose Room Design Tips for Function and Flow
When creating a space that serves more than one purpose, design is about balance:
- Create distinct areas – Incorporate rugs, lighting, or strategic furniture placement to visually divide different functions within the same space.
- Invest in adaptable furniture – Think extendable tables, nesting coffee tables, and convertible sofas.
- Storage plan – Keep items for each use neatly tucked away when not needed.
- Mind the wiring – A multipurpose space might need extra outlets or clever cord management.
Following these multipurpose room design tips ensures each function works independently without feeling cramped or chaotic.
Remodeling for Future Needs
Future-proofing your home isn’t about predicting every change—it’s about building in flexibility from the start. Here are smart strategies for remodeling for future needs:
- Wide doorways and step-free entryways for remodeling for aging in place.
- Install extra wall support in bathrooms to accommodate future grab bars.
- Convertible layouts that can easily shift from bedroom to office or hobby space.
- Neutral finishes that suit multiple uses and design preferences.
These features add long-term value and reduce the need for major structural changes later.
Space-Saving Remodeling Solutions
Not all Redwood City homes have extra rooms to dedicate to multiple uses. That’s where space-saving remodeling solutions shine:
- Lofted beds to free up floor space in smaller bedrooms.
- Built-in benches with hidden storage in dining or entry areas.
- Choose sliding or pocket doors to free up floor space in compact areas.
- Wall-mounted desks and fold-out tables for compact offices or hobby corners.
Small changes can make a big difference in maximizing small space remodels without expanding your home’s footprint.
Convertible Room Design Ideas for Different Lifestyles
Every household’s needs are different, but here are a few versatile setups to consider:
- Nursery → Reading nook: Once the crib is no longer needed, add comfy chairs and bookshelves.
- Garage workshop → Art studio: Add better lighting, climate control, and storage for creative projects.
- Basement guest suite → Rental unit: Install a kitchenette and private entry for long-term flexibility.
Family-Friendly Room Design Concepts
Families especially benefit from adaptable spaces. Some family-friendly room design concepts include:
- Shared study/playroom – Kids can do homework at a large communal table while younger siblings play nearby.
- Open-plan kitchen with flexible island seating – Works for cooking, homework, and casual dining.
- Media room with modular seating – Rearrange for movie nights, game days, or sleepovers.
Incorporating features that work for every age group creates homes that are both practical and inviting.
Making Flexible Designs Feel Cohesive
A common hurdle with multipurpose rooms is keeping the design cohesive. To avoid a mismatched feel:
- Stick to a consistent color palette.
- Choose furniture styles that complement each other.
- Use cohesive flooring and lighting to connect zones.
Even if a room serves several purposes, it should still feel like one harmonious environment.
Final Thoughts
Adapting your home to life’s changes doesn’t have to mean sacrificing comfort or style. By embracing flexible room designs in Redwood City, you can create spaces that work for your needs today and evolve seamlessly as those needs change.
From flexible home design ideas and home office and guest room combo ideas to remodeling for aging in place and space-saving remodeling solutions, the possibilities are endless. The key is to think ahead, invest in adaptable elements, and work with professionals like Danz Constructions who understand designing rooms for changing lifestyles.
Whether you’re maximizing a small space, planning for future accessibility, or making your home more family-friendly, flexible design ensures your Redwood City home remains as dynamic as you are.
Frequently Asked Questions (FAQs)
1. What are flexible room designs?
Flexible room designs are layouts and features that allow a space to serve multiple functions, adapting to changing needs without major renovations.
2. How can I make a small space more versatile?
Use space-saving remodeling solutions like fold-out desks, sliding doors, and built-in storage to maximize function without overcrowding.
3. Is it possible to design a room that functions as both a guest space and a home office?
Yes. Home office and guest room combo ideas include Murphy beds, sleeper sofas, and convertible furniture that transition between uses easily.
4. What should I consider when remodeling for future needs?
Plan for remodeling for aging in place with wider doorways, step-free entries, reinforced walls, and layouts that can shift as your lifestyle changes.
5. Are flexible designs good for families?
Absolutely. Family-friendly room design concepts allow shared spaces—like playrooms, media rooms, or open kitchens—to serve multiple purposes for all ages.

